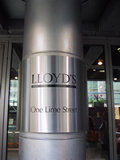
|
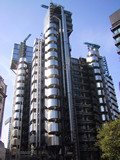 |
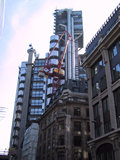 |
| The
new Lloyds building is located at One Lime Street, just across the previous
Lloyds building. |
The
trademark look of the building is achieved by exposing structures that are
usually hidden inside a building -- fire stairs, elevators, air condition
pipes. |
The
building stands in stark contrast to the more traditional buildings in London's
financial district. |
| |
|
|
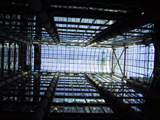 |
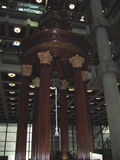 |
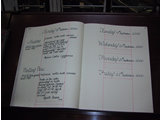 |
| The
underwriting room inside the huge atrium. If the business grows, new escalators
can be added to increase the room available to the underwriters. |
Inside
the underwriting room is the Ship Loss Bell. This bell is rung every time
is ship is lost. The bell was moved from the previous Lloyds building. Also
visible the concrete columns that support the building. |
The
Ship Loss Book is still hand written with ink and feather. It records all
ship losses. Lloyds' history is closely tied to ships, but today they account
for less than 20% of the total business. |
| |
|
|
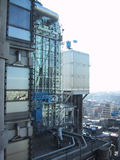 |
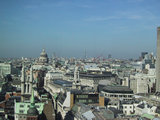 |
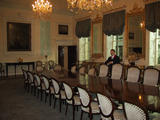 |
| The
view from the all glass exterior elevators reveals the detail of the construction
-- mainly glass and stainless steel. |
The
glass elevators present a beutiful panorama of London from the 13th floor.
The weather is very un-like London. |
Atop
the building is the Adam room -- originally designed by the Scottish architect
Robert Adam in 1763. This room has been preserved in its entirety and is
used as the board room. |








